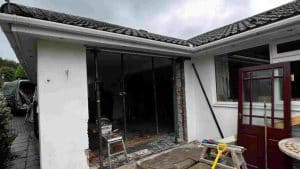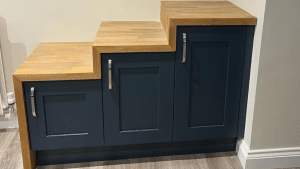Hartforth Blue Kitchen Transformation
Recent kitchen renovation in Hartford Blue and Porcelain.
Open plan kitchens are certainly a favourite especially when it comes to modern homes. Open-plan kitchen designs combine living spaces, by turning them into a multi-purpose room.
Combining a kitchen and living space create a place where cooking and entertaining can become one and hub for your friends and family to gather around. Open-plan kitchens are designed to bring everyone together in one place. In addition, open-plan layouts can support home working, provide a place for after school catch-ups whilst cooking tea.
They can certainly offer more practical and stylish elements to your kitchen and living area.
Hartford Blue Open-Plan Kitchen
During this recent project we worked with our clients to provide a design that offered all the features they require and incorporate their existing appliances as well as new.
Our dedicated team carried out all the building work, which involved us removing an existing window to allow access to the dining room, we also blocked an internal door and also removed a door and window to fit bi-fold doors.
Furthermore, all the electrical work and plumbing was installed to suit the new layout and cabinets manufactured in Hartforth blue and porcelain. Quartz worktop was also added with a section of oak and Amtico floor to created the perfect look.
As you can see from the photos above the transformation was astonishing and the end result a beautiful open-plan kitchen for the family to enjoy over the festive period.
Transforming your outdoor area
If you have a kitchen you would like to transform, please get in touch and our design team would be happy to plan the layout and design to transform your kitchen and living space.
Keep informed of all our latest news
Finally, if you would like to keep informed of all our latest news, please join our Facebook page.












